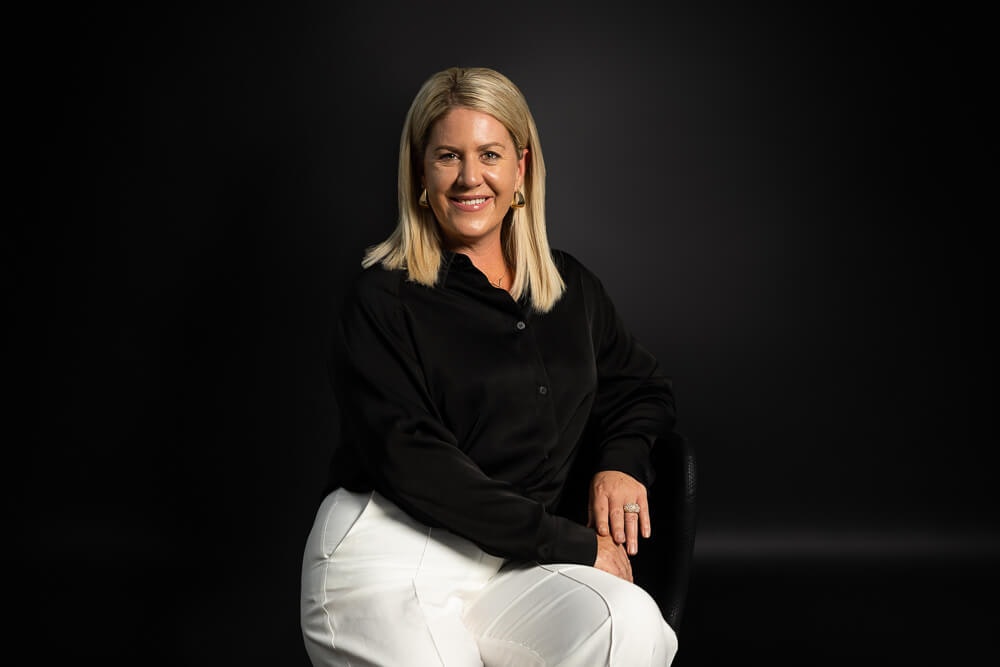93 Warren Street
WANAKA
- 4 Bed
- 3.5 Bath
- 2 Car
For Sale via THE DEAL
THE DEAL
Following the complete sell-out of the first four residences in Stage One, we now unveil Stage Two of the 93 Warren Street development — the latest collaboration between Christie Brothers Building and Condon Scott Architects. Just a short stroll from central Wānaka and the lake’s edge, this collection embodies a harmonious blend of architectural artistry and contemporary alpine living.
Three luxury residences complete Stage Two, with Residence 7 already sold off-plan. This release presents a rare opportunity to secure an address defined by elegance, exclusivity, and enduring quality.
Curved exterior walls create a commanding first impression, while a façade of local schist, cedar and alpine tray cladding delivers both longevity and visual appeal. Inside, the entry foyer sets the tone with feature pendant lighting and a striking glass wine gallery showcased against a textured wall beneath the staircase. Access the upper level via the sculptural staircase or internal lift.
Upstairs, the design centres around panoramic lake and mountain views. A rounded skylight echoes the natural-stone island bench, complemented by oak-veneer cabinetry, premium Miele appliances, a integrated F&P fridge-freezer and a second dish-drawer in the scullery.
The living area features a central gas fireplace with natural schist and integrated shelving, opening through stacking sliders to a generous 35sqm (approx.) north-west-facing deck — complete with BBQ, bar fridge and a second gas fireplace for year-round entertaining.
A hidden door reveals the primary suite, capturing glittering lake views. Extensive bespoke joinery showcases Condon Scott’s craftsmanship, with luxury continuing in the ensuite through double vanities, full-height tiling and a curved feature shower.
The lower level includes a dedicated media room with bespoke joinery, built-in study nook and access to the private garden and spa. A guest suite with ensuite plus two additional bedrooms and a central bathroom complete the accommodation.
Practical features include a ski drying room, functional laundry, and a generous carpeted double garage with cedar-clad door. Additional finishes include wool carpet, oak flooring, zoned ducted heating and cooling, fully tiled bathrooms with underfloor heating and wine fridge.
SEALS THE DEAL
A lifestyle. A luxury. A home.
Secure your residence with just a 5% deposit.
Completion estimated late 2026 – early 2027.
Disclaimer - The website may have filtered the property into a price bracket for website functionality purposes. All prospective purchasers shall complete their own due diligence, seek legal and expert advice, and satisfy themselves with respect to information supplied during the marketing of this property, including but not limited to: the floor and land sizes, boundary lines, underground services, along with any scheme plans or consents.




















